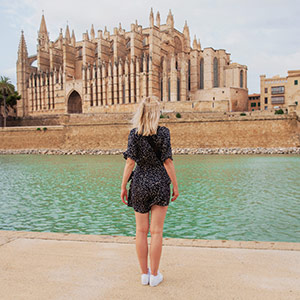
Basilica of Santa Lucía del Trampal

Alcuéscar
This monastic church, one of the few Visigothic buildings that have survived, was designed to cater for the specific needs of 7th century Spanish-Gothic liturgy.
These peculiarities include its original distribution of space and its floor plan in the shape of the Greek letter "tau", similar to the Church of San Juan de Baños in Palencia. Although it was unified into a single space in Gothic times, it was originally made up of three naves, the central one being the larger and longer one, and the side ones being narrower, almost passageways. Three independent straight chapels open up to a transept with curious access doors that lead directly to the side apses. The chapels give the sanctuary a fork-like appearance. All three have beautiful horseshoe triumphal arches. A large part of the original stone vaults are preserved, which alternate with three magnificent domes over the space to access the chapels. They are supported by six transversal horseshoe arches.
Basilica of Santa Lucía del Trampal
Carretera EX-382, a 3 km en dirección a Montánchez
10160 Alcuéscar, Cáceres (Extremadura)
Activa JS

