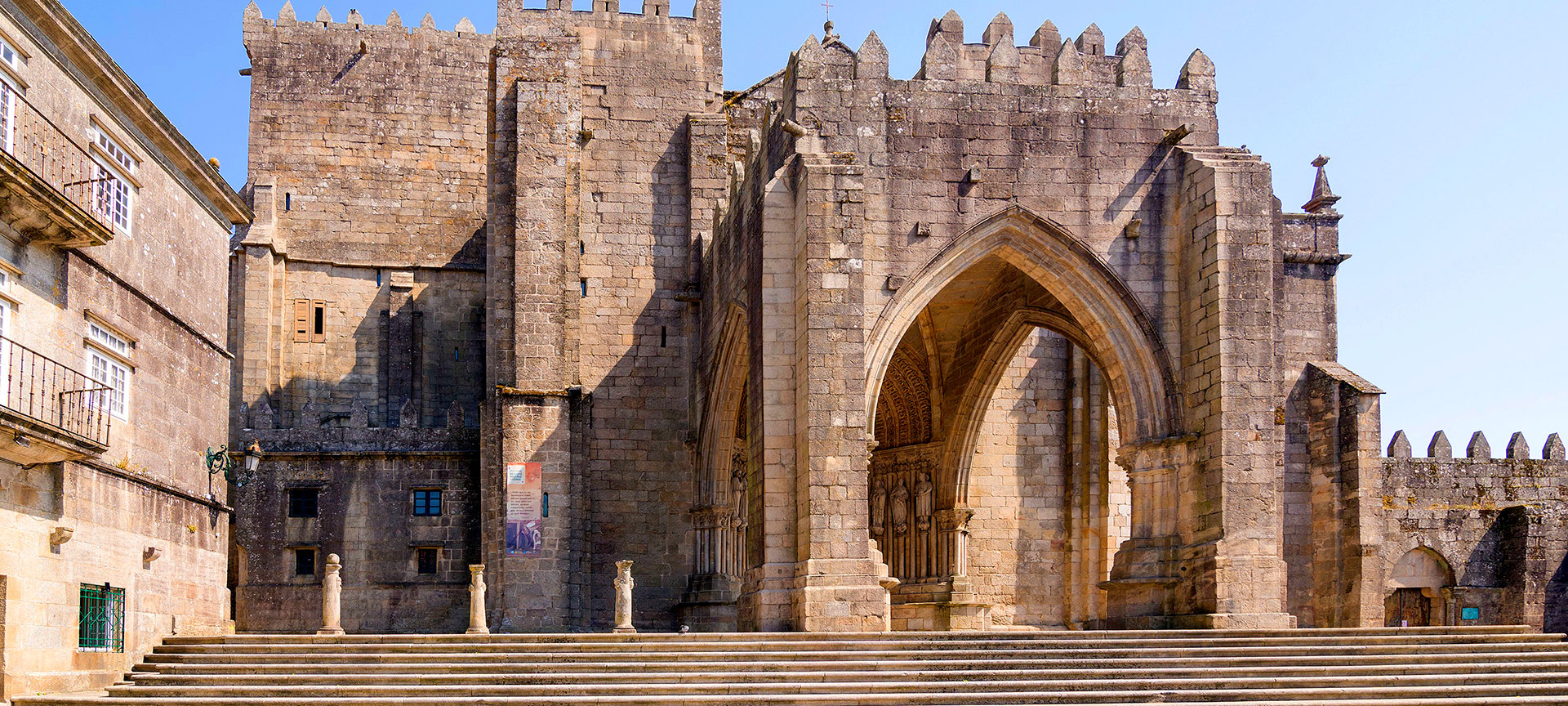
Convent of Santo Domingo (Tui)
A perfect example of the religious buildings erected by the mendicant orders (in this case, the Franciscan monks) in the cities and towns of Galicia.
Founded in 1330, the current construction began in the 15th century and was completed in 1524. Its church is a Gothic building with a three-section nave (remade in neoclassical style in the 18th century), a transept with a pronounced plan and a triple apse, with robust exterior buttresses. It features ribbed, cross vaults. The main façade is neoclassical and has a bell tower, while the doorway of the southern arm of the transept is Gothic, with pointed archivolts. The cloister has been rebuilt in a modern style. As for sculpture work, it is worth noting the corbels (heads of beams) of Romanesque tradition that support the cornice, as well as the bas-reliefs of the Gothic portal, with a scene from the Epiphany on its tympanum.
Debe activar Javascript para poder utilizar este servicio
Convent of Santo Domingo (Tui)
Travesía de Santo Domingo, s/n
36700 Tui, Pontevedra (Galicia)
Activa JS
Next tours



